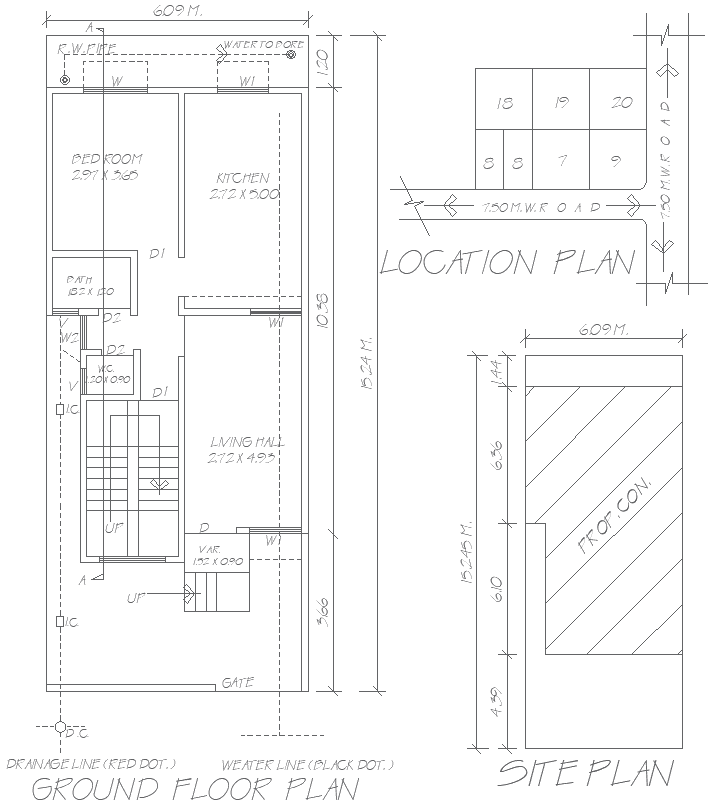AutoCAD 1BHK House Plan 6.09mx15.24m with Location Map
Description
This 6.09m x 15.24m ground floor 1BHK house plan comes with detailed location and site plan information in an AutoCAD DWG file. The layout includes a well-designed bedroom, bathroom, kitchen, and living space, optimized for efficient and comfortable living. The location and site plan provide essential details about the surrounding area, ensuring that the design integrates seamlessly into its environment. Ideal for architects, designers, and homeowners, this comprehensive file serves as a valuable tool for both planning and construction. Download the DWG file to explore the full potential of this thoughtfully designed 1BHK home.

Uploaded by:
Eiz
Luna
